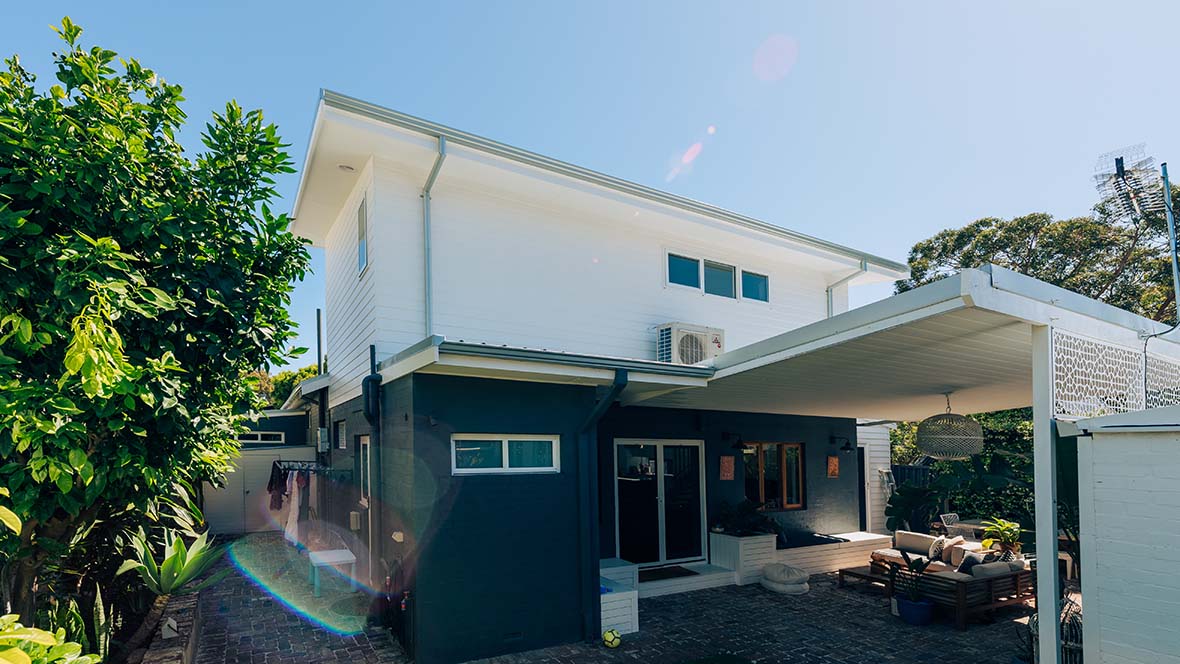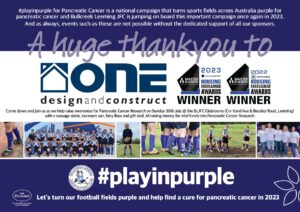
So this is your second renovation with 1DC. How did that come about?
John and the team had done the previous reno on our house about 3 years ago and we couldn’t have been happier with the result. So 1DC were definitely the first people we were going to call when we were looking to add an upstairs area and create two additional rooms for our kids. And so yeah, we were very excited to work with them again.
So you mentioned Ash (lead carpenter) did the staircase all by hand. What does that actually mean?
I think a lot of stair companies fabricate certain designs and you just have to choose a pre-designed staircase. When it turned out that we couldn’t get what we wanted from a stair company, I wondered if 1DC could create something for us.
Ash is a carpenter, so he made every single part of that stairwell himself. Yeah, he did it by hand and just did such an amazing job. He’s just as artistic as he is meticulous with measurements and I love that you can’t see one nail or one joint. It looks as though it was always meant to be there and it just suits the house perfectly. It’s amazing.
So obviously before it all began, you shared your inspiration for the design for the staircase. You said you talked to John about getting different options?
At first, I thought the staircase should be on the opposite side of the living space and when I found out that the staircase couldn’t be there, I was incredibly worried about how ugly it might look in the proposed area. In the end, though, I was delighted. The staircase is probably one of my favourite parts of the entire renovation. I had a vision of what I wanted for the staircase and I just showed them a bunch of Pinterest images and it worked out even better than I ever could have imagined.
Initially, we discussed having a dedicated stair company and got a quote etc, but in the end, we didn’t go with them. Besides, with those companies there would not have been much room for customization in terms of design. For various reasons, the stair company couldn’t come through so we had to find different options and I’d shown a couple of the pictures to Ash the carpenter. It turned out he’d made several staircases before. I think he usually does the big construction work and I think he just really enjoyed being on the tools and doing something a bit more creative again and sort of doing something a little bit outside what he usually does.
How was the upstairs area constructed? I’ve seen lots of renovation done by his team at ground level but this build was kind of new, and John was particularly excited about the materials used for the upstairs area.
The upstairs material is mostly wood, but one of our concerns was obviously, having two kids’ bedrooms up there, that it could potentially be quite noisy acoustically and so we had to do some research about different products that could be used to dampen sound travelling from upstairs to downstairs. Then John found this amazing product called MaxiFloor made from Autoclaved Aerated Concrete. They’re basically rectangular cement panels with great structural, fire protection, insulation and soundproofing qualities. After the whole structure was already made upstairs, they brought those panels in and then slotted them together like a jigsaw and cut them to size so they fit perfectly in the area. And it’s just made the most amazing difference when the kids are up there. You know you can barely hear them so acoustically it’s fantastic and made everything much easier for the build because we could have the benefits of a concrete floor without having to somehow get wet cement up there, which would have been really difficult because of where our house is situated.
How about the build time? Was it a rapid build?
From beginning to end was about three months, which I understand to be actually quite fast. At one stage, we did have the entire team working on our house because I think in other houses they weren’t able to get sheet metal because of COVID-related logistics delays and things like that. Because we were working mainly with wood, we had the whole team here, which was great. They were really just like part of the family. They’d turn up each morning. They were really respectful. Yeah, they were very respectful. It was literally like them being part of our family. Our dog Ziggy knew them well and greeted them every morning as they came in. And when they would leave they would always clean everything up. And yeah just really respectful of our house and I think when you work so closely with a team for an extended period of time, that’s such an important quality to have beyond all the great work they do.
Were there any difficulties that you would like to share with potential other renovators who are thinking about doing something similar?
No, but I’ve seen what other people have gone through. Projects gone pear-shaped for them because they didn’t have a foreman or they didn’t have a builder that came and looked after the project daily. For example, we would have Ash, the lead carpenter here almost every day. We had John dropping in every day or at the very least every second day making sure that everything was running smoothly so that if there were any hiccups or there was anything that we weren’t happy with, then we would mention it and they’d fix it straight away although I can’t think of any incident where we had issues during the build. Whereas if you don’t have someone on-site or a foreman then things just domino and it gets worse and worse and then you’ve got a huge problem to rectify it.
What’s next for you?
We’ll be calling John again soon for our front room renovation. And of course, we rave about 1DC so much that a couple of houses down the street is going through a reno with John and his team. All very exciting!








