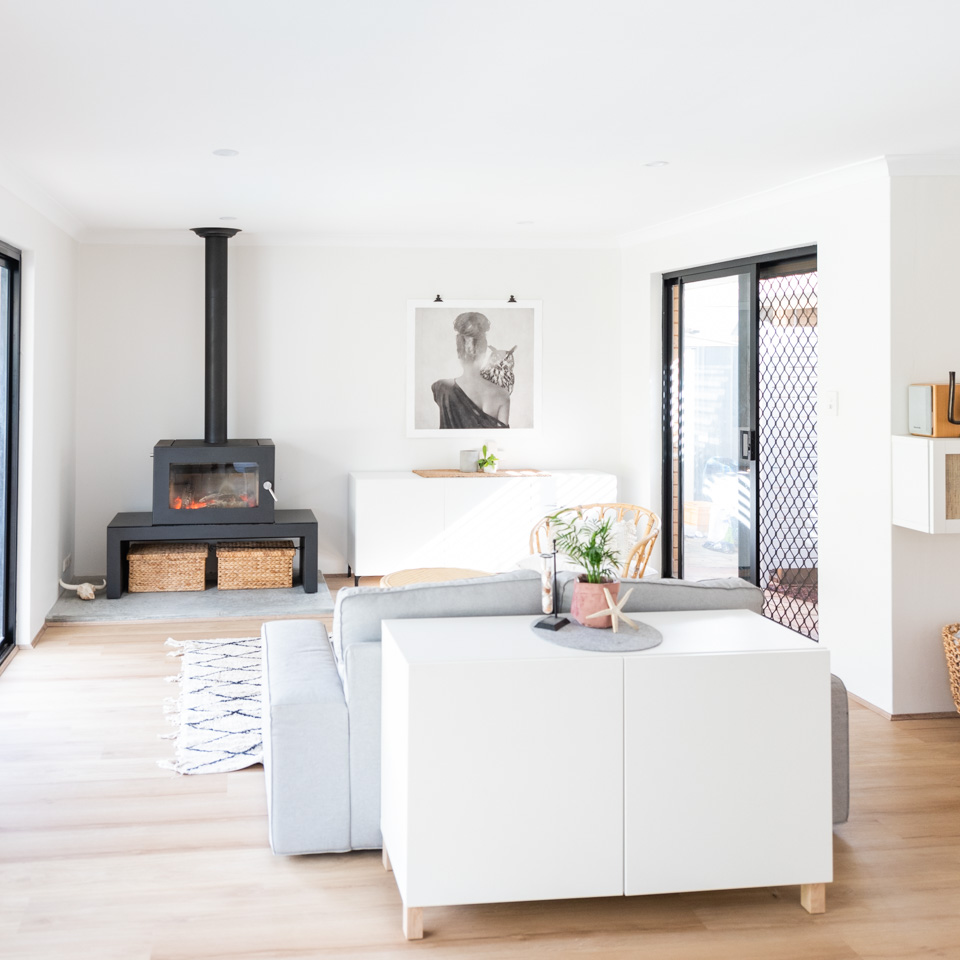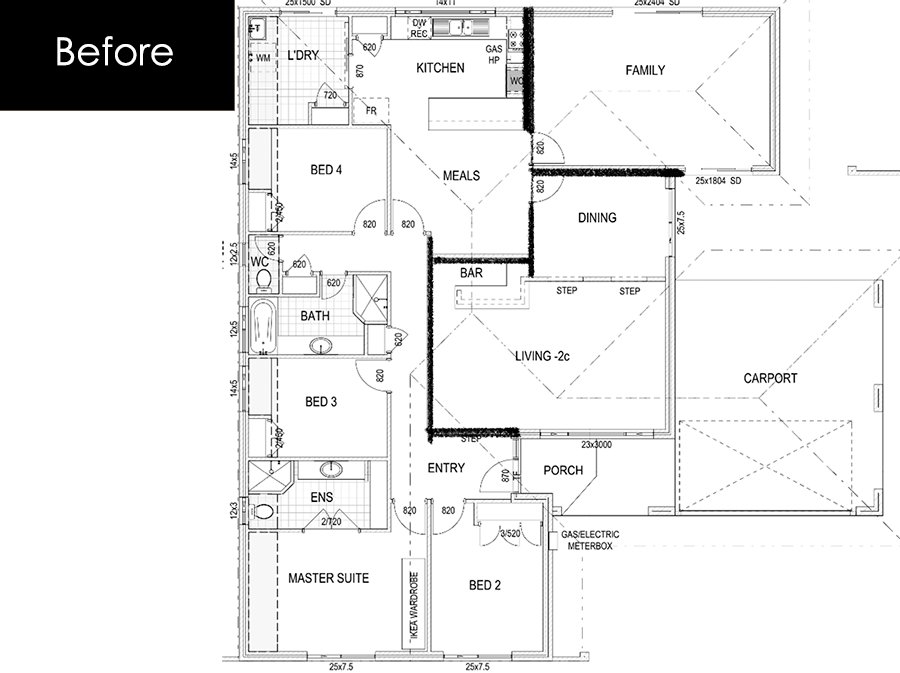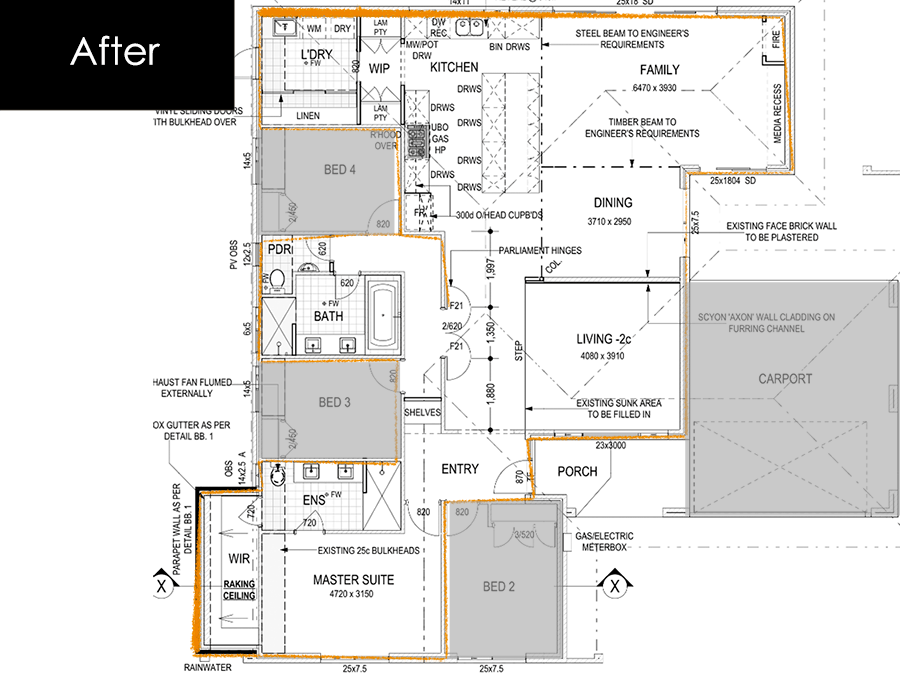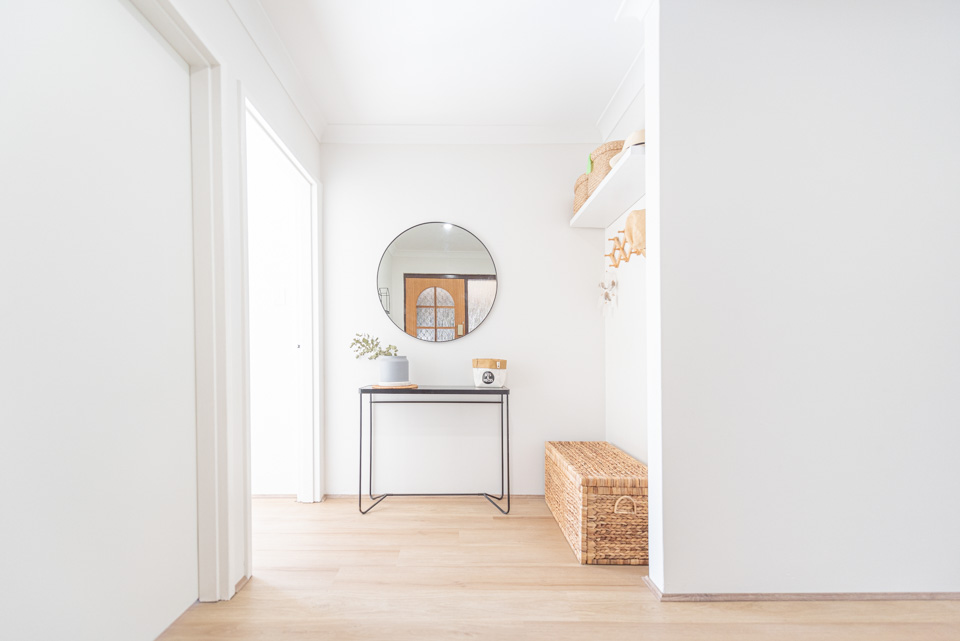Client Feedback from The Leeming Project
“We love our house! It’s our forever home. We’re not going anywhere. This is it now. We’re so happy with the result and how beautiful it’s turned out, and we couldn’t ask for any more. It really is life-changing for us. We feel so spoiled to live in such a beautiful home now, that works so wonderfully for our family, and it does change the way that we spend our time together.”
Kelly
Leeming






